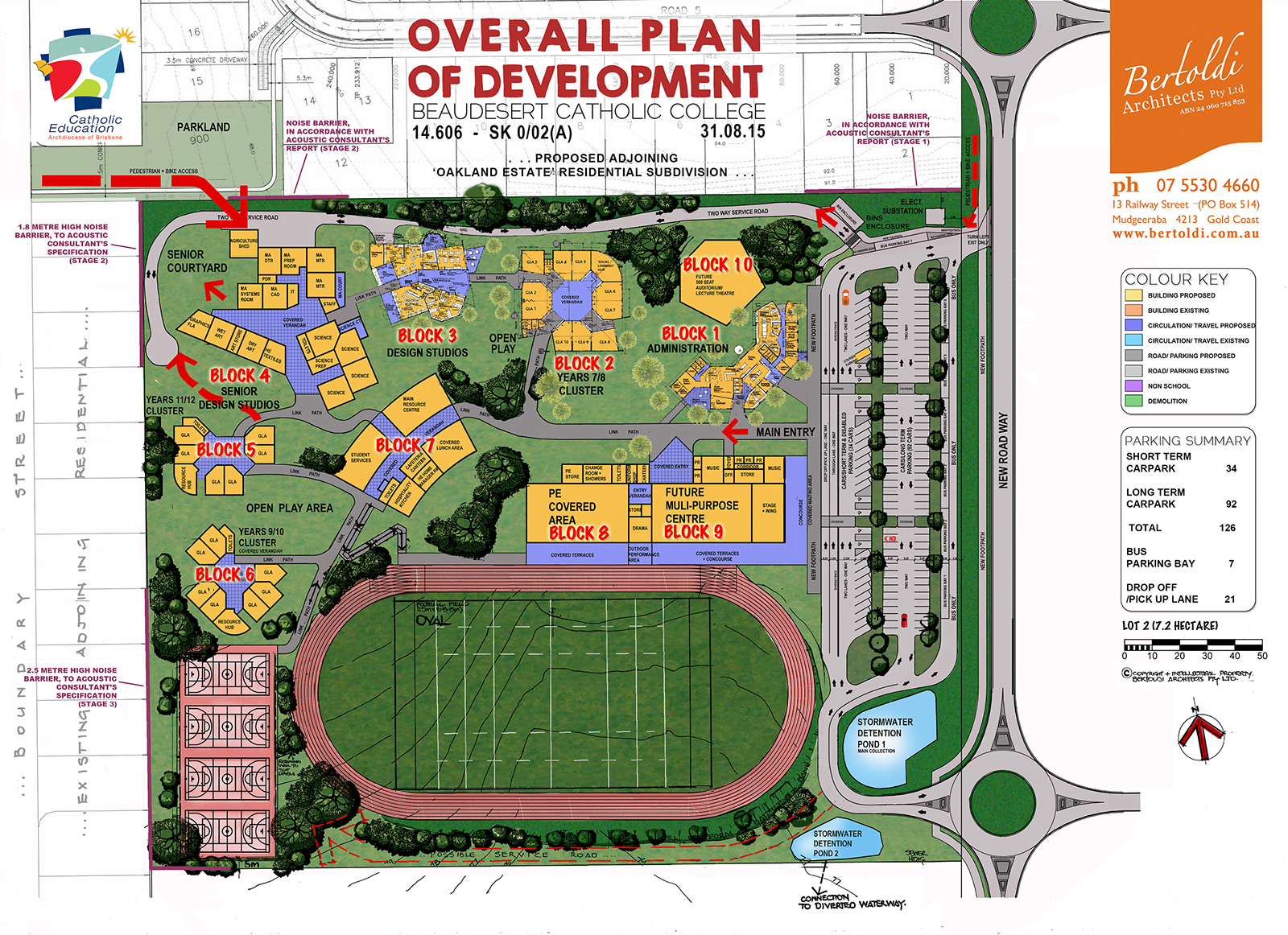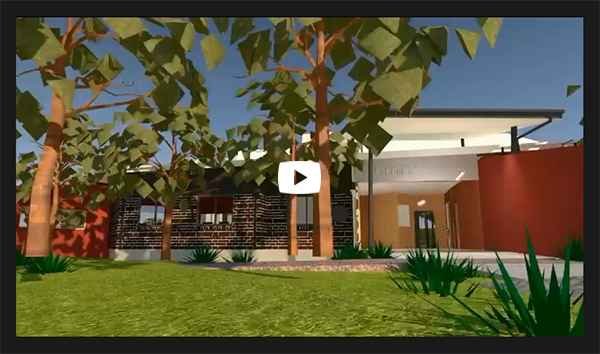Overall Plan
A master plan has been developed for the McAuley College campus, which will be constructed in several stages in line with increasing enrolment numbers. The first stage, was completed in 2017, includes general classrooms, specialist facilities, a resource centre, administration building, toilets, covered open area, turfed oval and carpark.
Click to enlarge

See the McAuley College Stage One Fly Through Movie

Stage Two commenced in May 2018 and includes a further five General Classrooms along with two science blocks, a drama and a music room with practise music rooms and an extension to the staff room.